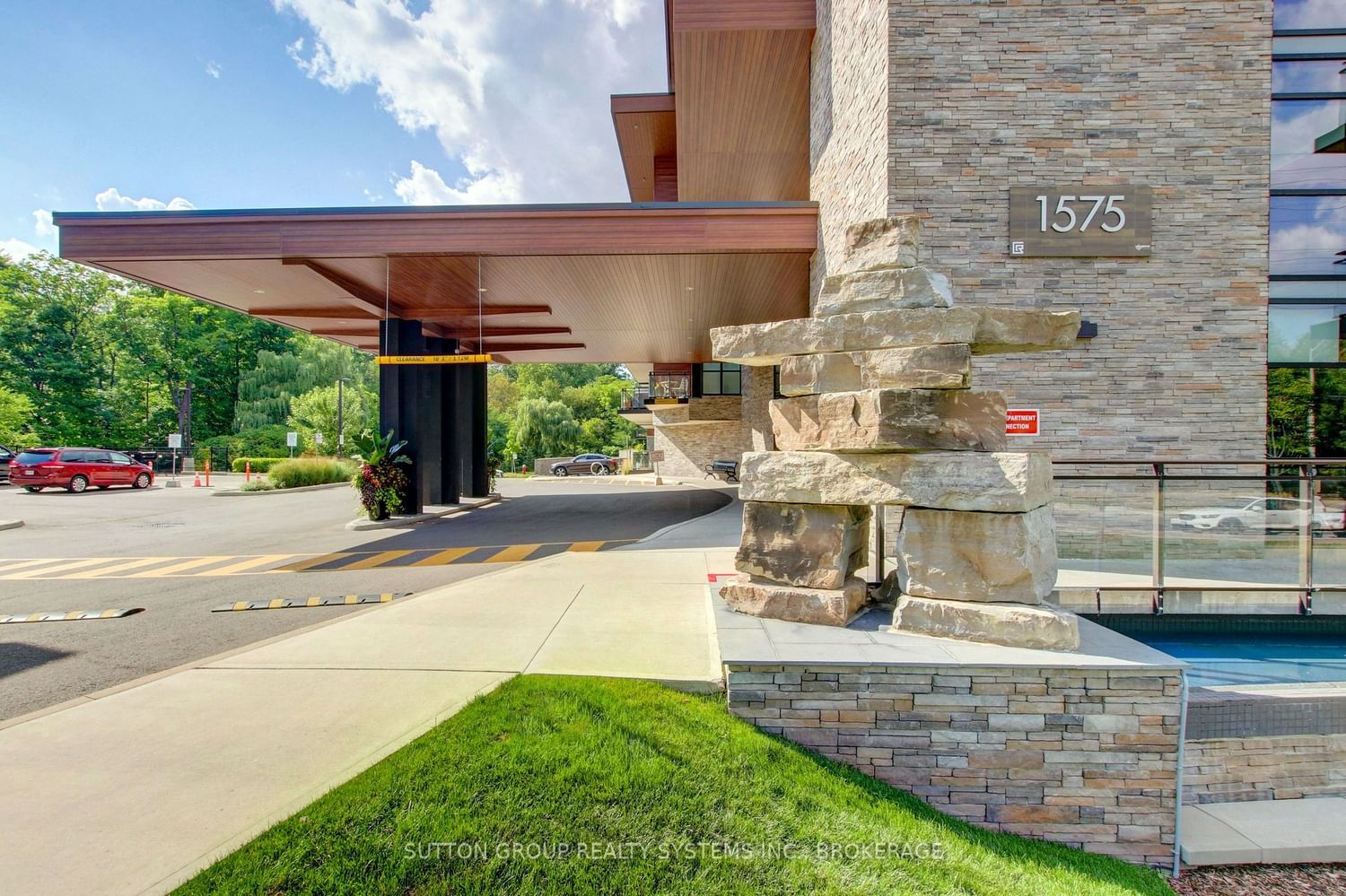$799,900
$***,***
2-Bed
2-Bath
800-899 Sq. ft
Listed on 4/13/23
Listed by SUTTON GROUP REALTY SYSTEMS INC., BROKERAGE
Welcome To The Craftsman's Beautiful & Modern "Carmen" Model In Clarkson Village; A Bright, Sun-Filled "Open Concept" Unit With 9' Ceilings & Walk Out Balcony Overlooking The Park. Two-Tone Kitchen With Quartz Countertops, Glass Backsplash & S/S Appliances Offers Generous Sized Centre Island With Breakfast Bar. Primary Bedroom Features Walk-In Closet, Wardrobe & 3Pc Ensuite Bath. Second Bedroom Flex With Wall To Wall Closet & Sliding Door. See Floor Plan For Image. Conveniently Located Close To Rattray Marsh, Parks, Trails, Shops, Restaurants And Clarkson Go Train. The Building Offers Full Concierge Services, Beautiful Lounging Areas, Gym & Party Room, Rooftop Terrace & Guest Suite. Fabulous Layout In A Sought After Building In Southern Mississauga! Locker Located On The Same Floor As Dwelling Unit.
S/S Fridge, Cooktop, B/I Oven, B/I Dishwasher, B/I Microwave, Retractable Hood, Washer, Dryer, Elf's, Window Coverings & Closet With Mirror Door In Primary Bedroom.
W6024239
Condo Apt, Apartment
800-899
5
2
2
1
Underground
1
Owned
0-5
Central Air
N
N
Brick
Forced Air
N
Open
$3,542.98 (2022)
Y
PSCP
1054
E
Owned
Restrict
Crossbridge Condominium Services 416-510-8700
3
Y
Y
Y
$700.40
Concierge, Exercise Room, Guest Suites, Party/Meeting Room, Rooftop Deck/Garden, Visitor Parking
